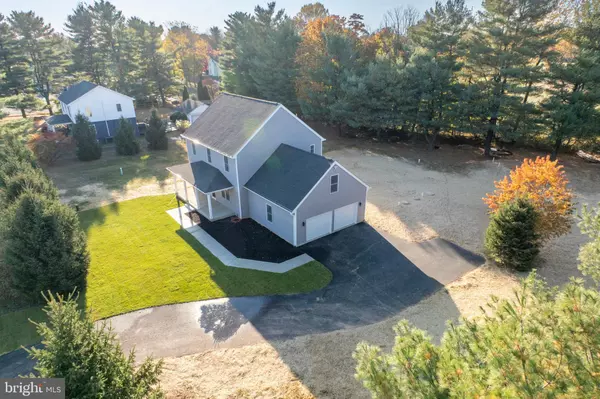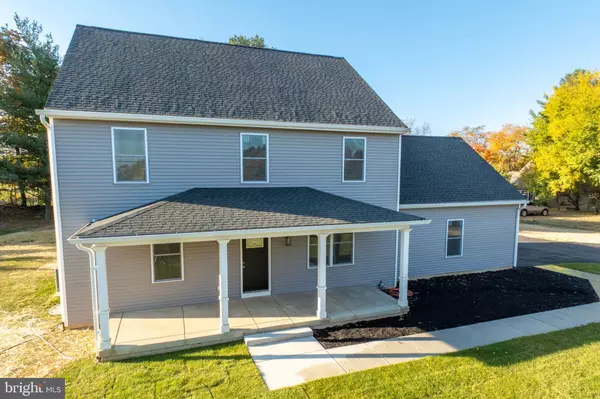
4 Beds
3 Baths
2,983 SqFt
4 Beds
3 Baths
2,983 SqFt
Key Details
Property Type Single Family Home
Sub Type Detached
Listing Status Active
Purchase Type For Sale
Square Footage 2,983 sqft
Price per Sqft $264
Subdivision Hilltown
MLS Listing ID PABU2078412
Style Colonial,Craftsman
Bedrooms 4
Full Baths 2
Half Baths 1
HOA Y/N N
Abv Grd Liv Area 2,983
Originating Board BRIGHT
Year Built 2024
Annual Tax Amount $10,572
Tax Year 2024
Lot Size 0.978 Acres
Acres 0.98
Lot Dimensions 0.00 x 0.00
Property Description
Location
State PA
County Bucks
Area Hilltown Twp (10115)
Zoning RR
Rooms
Other Rooms Living Room, Dining Room, Primary Bedroom, Bedroom 2, Bedroom 3, Bedroom 4, Kitchen, Den, Laundry, Other, Storage Room, Utility Room, Bathroom 2, Primary Bathroom, Half Bath
Basement Full, Sump Pump
Interior
Interior Features Ceiling Fan(s), Dining Area, Kitchen - Island, Pantry, Primary Bath(s), Bathroom - Stall Shower, Upgraded Countertops, Walk-in Closet(s)
Hot Water Propane
Heating Energy Star Heating System, Forced Air, Zoned, Programmable Thermostat
Cooling Energy Star Cooling System, Central A/C
Fireplace N
Heat Source Propane - Leased
Laundry Upper Floor
Exterior
Garage Garage - Side Entry
Garage Spaces 7.0
Waterfront N
Water Access N
Accessibility None
Attached Garage 2
Total Parking Spaces 7
Garage Y
Building
Story 2
Foundation Permanent
Sewer On Site Septic
Water None
Architectural Style Colonial, Craftsman
Level or Stories 2
Additional Building Above Grade, Below Grade
New Construction Y
Schools
School District Pennridge
Others
Senior Community No
Tax ID 15-028-132
Ownership Fee Simple
SqFt Source Estimated
Acceptable Financing Cash, Conventional, FHA, VA
Listing Terms Cash, Conventional, FHA, VA
Financing Cash,Conventional,FHA,VA
Special Listing Condition Standard


"My job is to find and attract mastery-based agents to the office, protect the culture, and make sure everyone is happy! "






